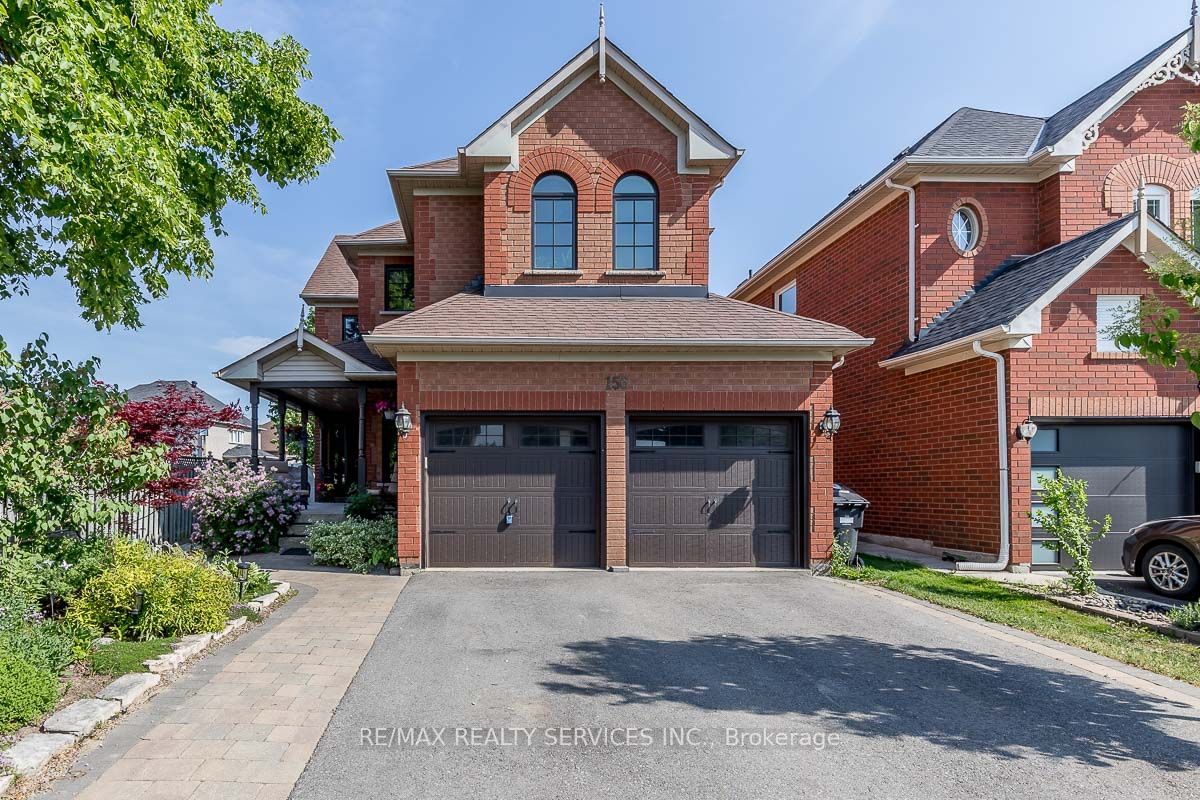$1,388,000
$*,***,***
4-Bed
3-Bath
2000-2500 Sq. ft
Listed on 6/12/23
Listed by RE/MAX REALTY SERVICES INC.
This beautiful Valleywood home will wow you with its private backyard and more than $150K worth of upgrades throughout. Main floor features 9' ceilings, separate sunken living room, formal dining room and family room overlooking an upgraded kitchen with premium stainless steel appliances. Walk-out to a professionally landscaped and quiet backyard with interlock patio, above ground pool surrounded by deck and garden shed. The elegant and large primary bedroom is stunning with wall panel accents, walk-in closet with organizers and a gorgeous 5-piece renovated ensuite. The remaining three bedrooms are spacious too as is the 4-pc shared bathroom. Finished basement includes a large rec room and a separate space perfect for a craft room or workshop. Luxury Pella windows & doors w/20-year warranty on glass throughout (2017), garage doors (2017), driveway (2020), furnace (2015), attic & garage insulation (2022).
Salt water above ground pool with solar pool heater (2016). Close to all the amenities including park, playground, schools, library, shopping, restaurants, transit & Hwy 410 for easy commuting. Mayfield Secondary School district.
To view this property's sale price history please sign in or register
| List Date | List Price | Last Status | Sold Date | Sold Price | Days on Market |
|---|---|---|---|---|---|
| XXX | XXX | XXX | XXX | XXX | XXX |
W6139340
Detached, 2-Storey
2000-2500
8+2
4
3
2
Built-In
4
16-30
Central Air
Finished
Y
Y
N
Brick
Forced Air
N
Abv Grnd
$4,985.00 (2022)
112.01x39.04 (Feet)
